41 Redan Drive, Smithtown, NY 11787
| Listing ID |
10904040 |
|
|
|
| Property Type |
Residential |
|
|
|
| County |
Suffolk |
|
|
|
| Township |
Smithtown |
|
|
|
|
| School |
Hauppauge |
|
|
|
| Total Tax |
$18,095 |
|
|
|
| FEMA Flood Map |
fema.gov/portal |
|
|
|
| Year Built |
2002 |
|
|
|
|
Live a Life Style in Smithtowns Best Kept Secret! This Truly Turn Key Home offers $250,000 of Upgrades/Best Location in Stonebridge, a Prestigious Gated Golf Community/Amenities! This 4 Bdrm, 3.5 Bth home was Totally Renovated from Top to Bottom. Open Floor Plan offers Gleaming Wood Floors thru-out ENTIRE house, Chefs Kitchen/Thermador 6 Burner Gas Stove, Thermador Double Oven/Convection 48""Sub Zero Refrig/Freezer, Asko Dishwasher, Marvel Beverage Center, Granite, Custom Cabinetry, Detailed Custom Moldings, LED Lighting & Surround Sound Thru-out. Over Sized Great Room/Gas Fplc & Vaulted Ceiling, Mst Bth has a free Standing Tub, WC, Roburn Lighted Medicine Cabinets, Frameless Shower, Double Sinks, Custom Closets thru-out. 2nd floor Laundry Rm/Electrolux W/D, Mud Rm/Custom Cabinets & 36"" Sub Zero Ref/Freezer, Full Fin.Bsmt/Hi ceilings & OSE, 2 Car Garage/Electric Eye, Gas Heat, CAC. MUST SEE TO TRULY APPRECIATE all the upgrades & so Much More that This Special Home Has to Offer!!
|
- 4 Total Bedrooms
- 3 Full Baths
- 1 Half Bath
- 3200 SF
- 0.17 Acres
- 7405 SF Lot
- Built in 2002
- Available 9/15/2020
- Colonial Style
- Finished Attic
- Lower Level: Finished, Partly Finished, Walk Out
- Lot Dimensions/Acres: .017
- Condition: DIAMOND+++
- Oven/Range
- Refrigerator
- Dishwasher
- Microwave
- Washer
- Dryer
- Hardwood Flooring
- 9 Rooms
- Entry Foyer
- Family Room
- Walk-in Closet
- 1 Fireplace
- Alarm System
- Forced Air
- Natural Gas Fuel
- Central A/C
- Basement: Full
- Features: 1st floor bedrm,eat-in kitchen,formal dining room,granite counters,master bath,pantry,powder room,storage
- Vinyl Siding
- Stone Siding
- Attached Garage
- 2 Garage Spaces
- Community Water
- Patio
- Irrigation System
- Subdivision: Stonebridge Estates
- Parking Features: Private,Attached,2 Car Attached,Driveway
- Sold on 9/11/2020
- Sold for $937,500
- Buyer's Agent: Wilson Van Law
- Company: Douglas Elliman Real Estate
|
|
Signature Premier Properties
|
Listing data is deemed reliable but is NOT guaranteed accurate.
|



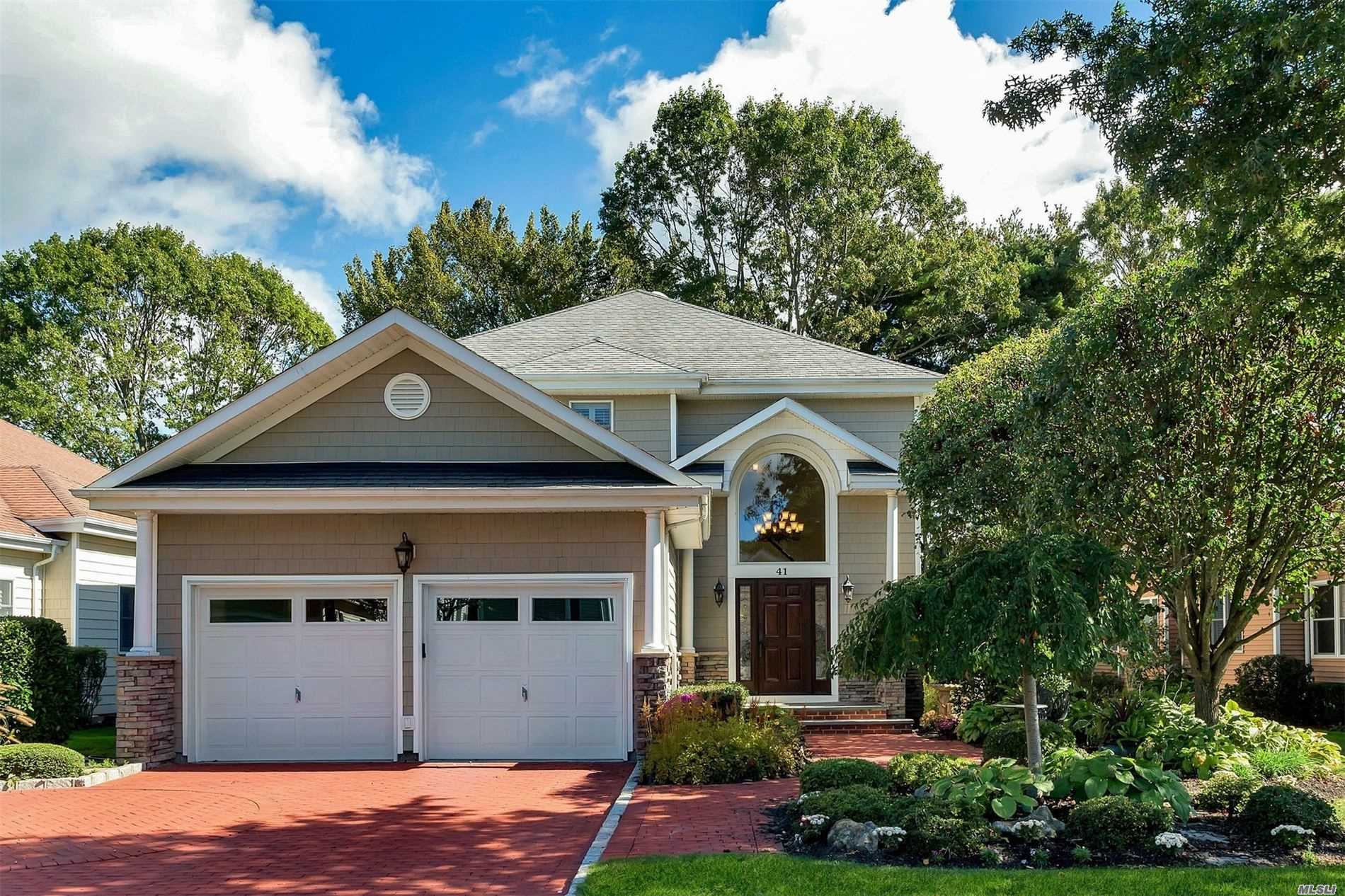

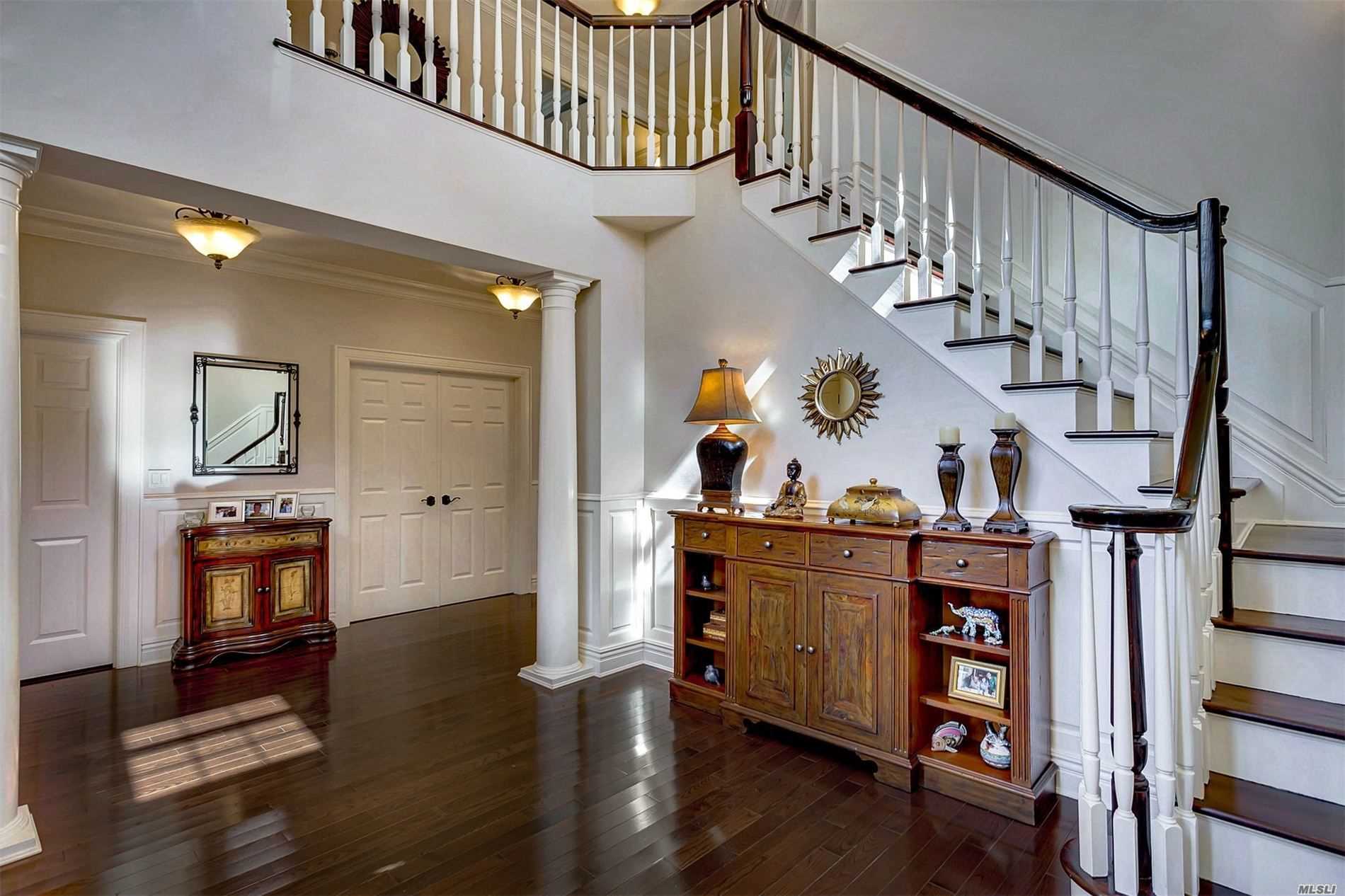 ;
;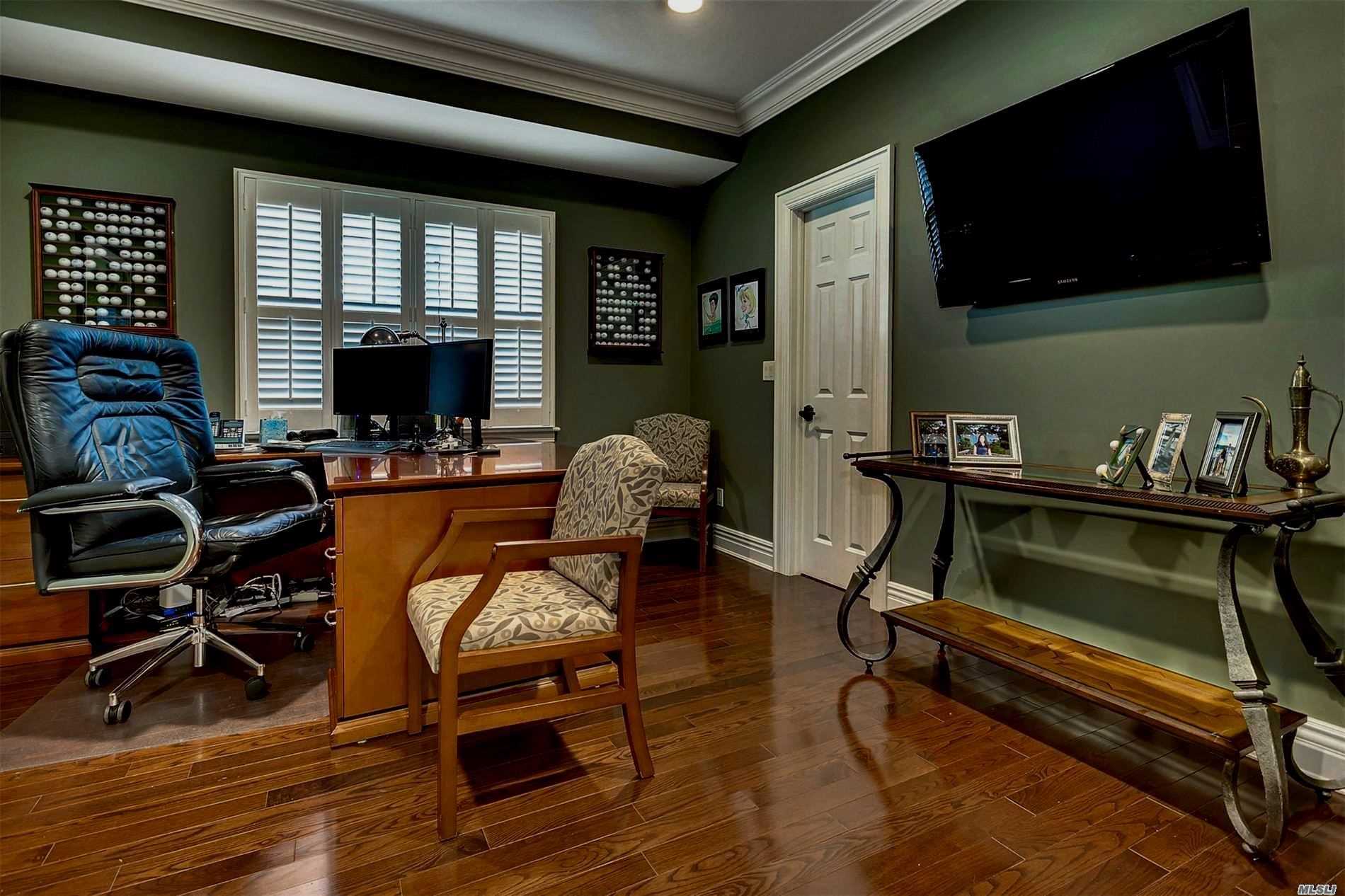 ;
;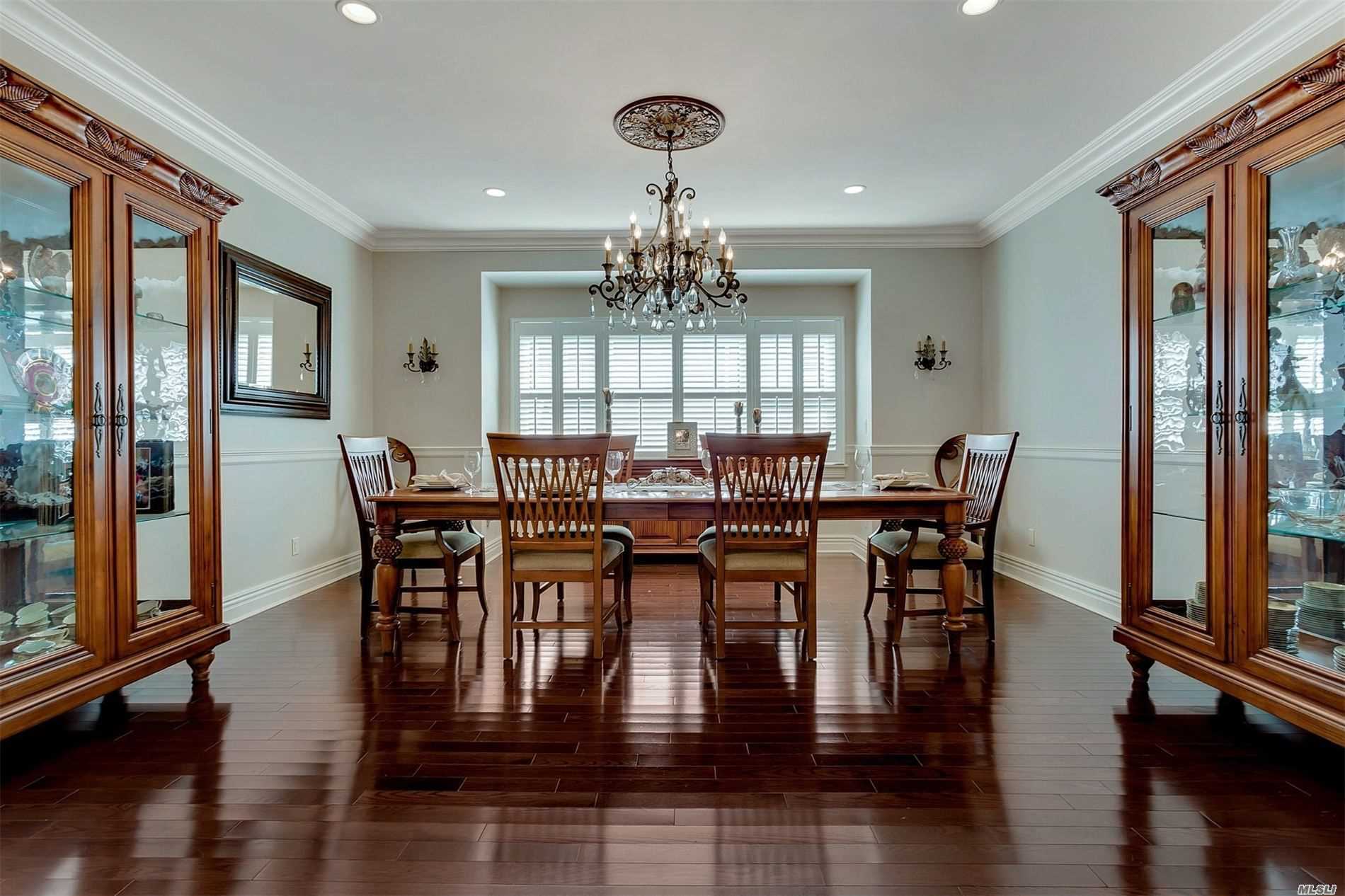 ;
;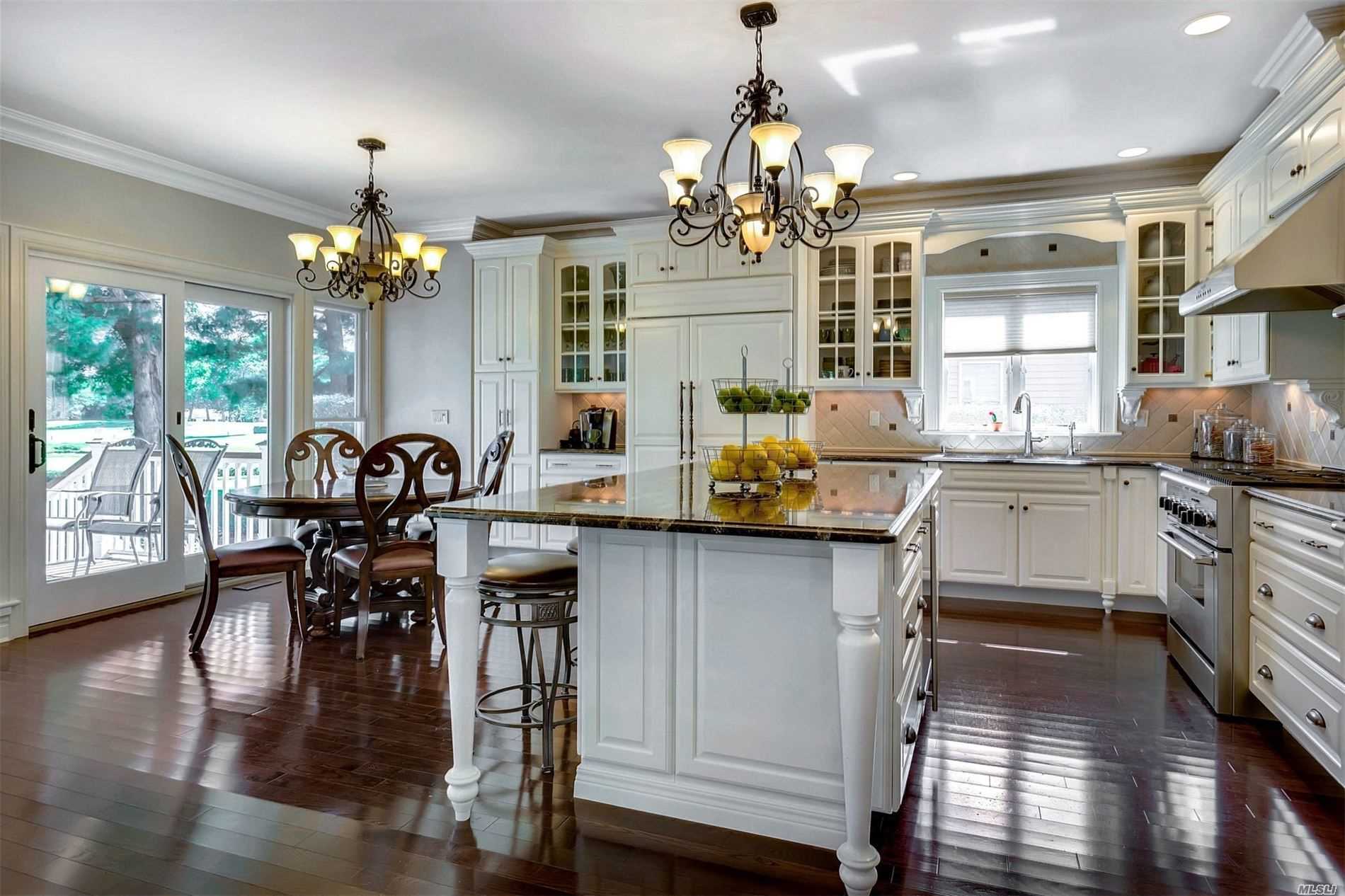 ;
;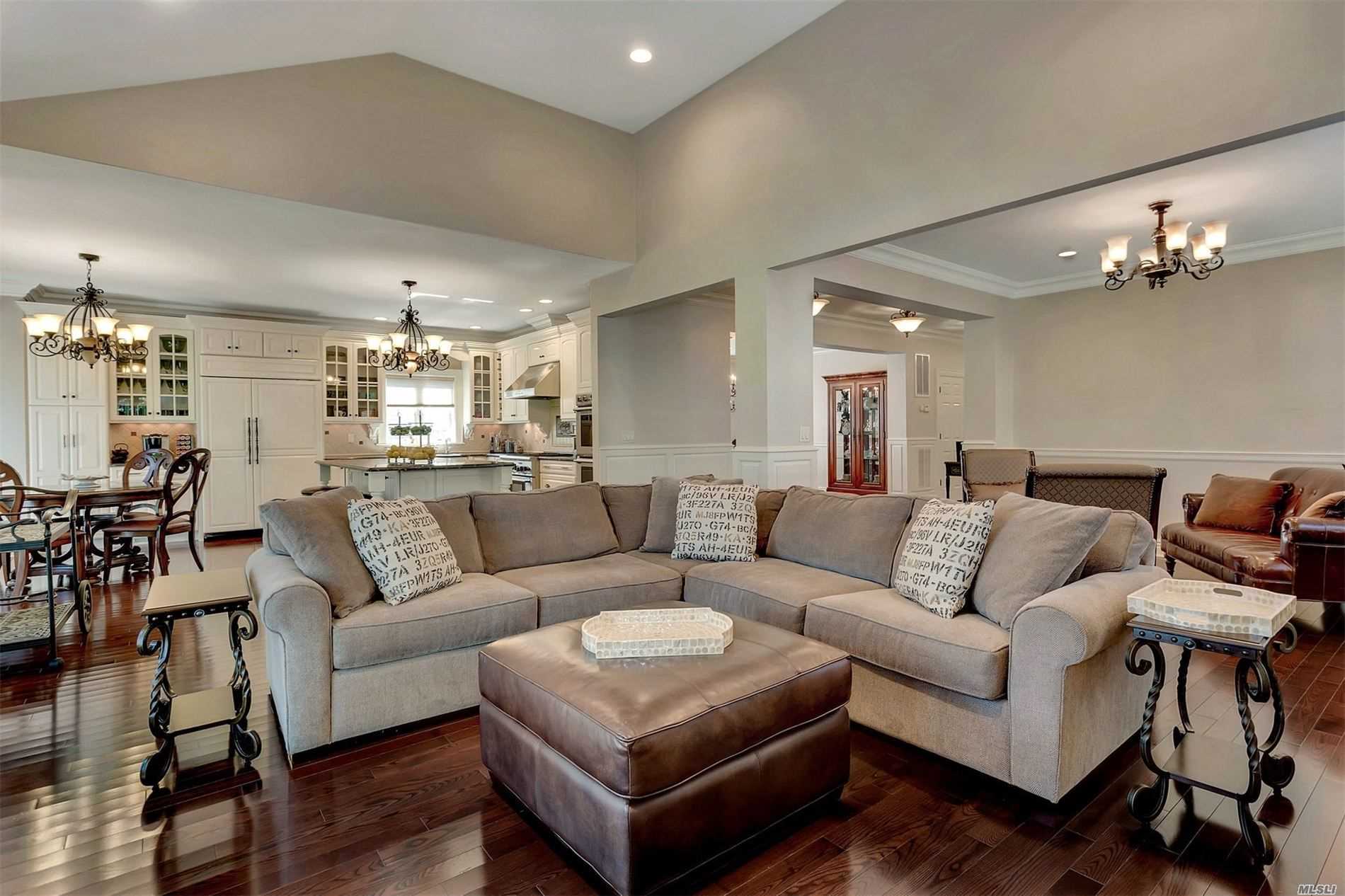 ;
; ;
;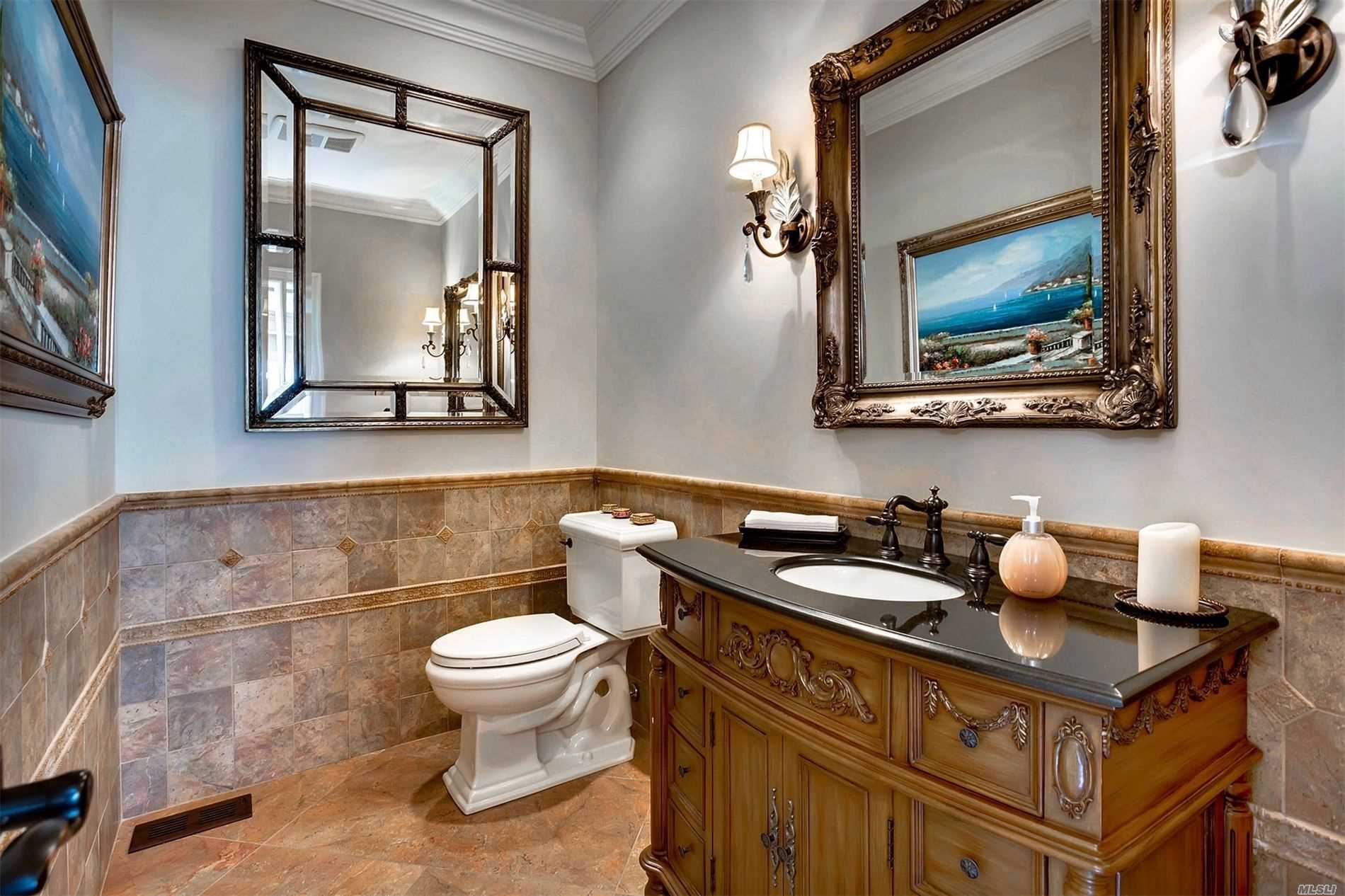 ;
;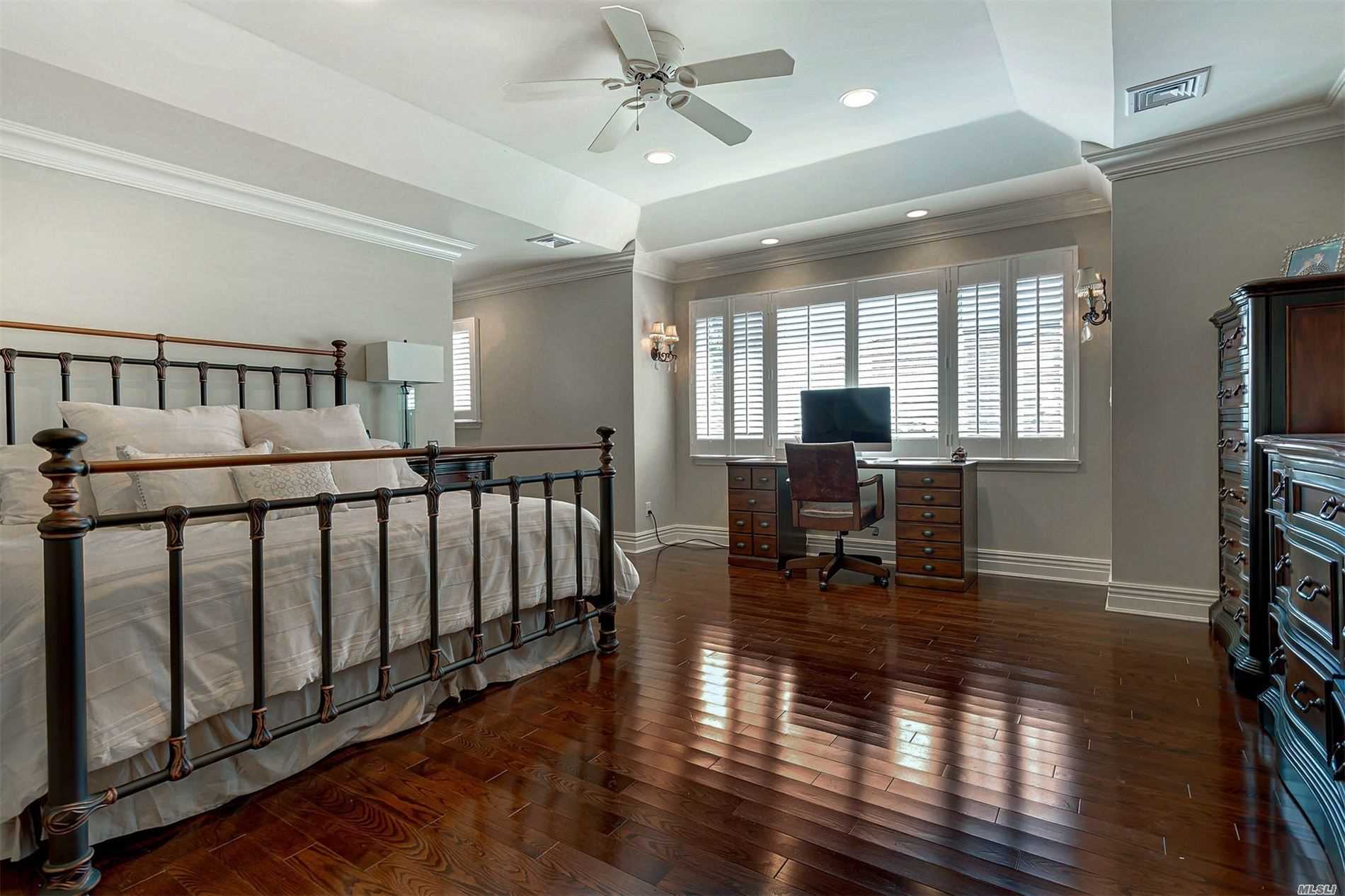 ;
;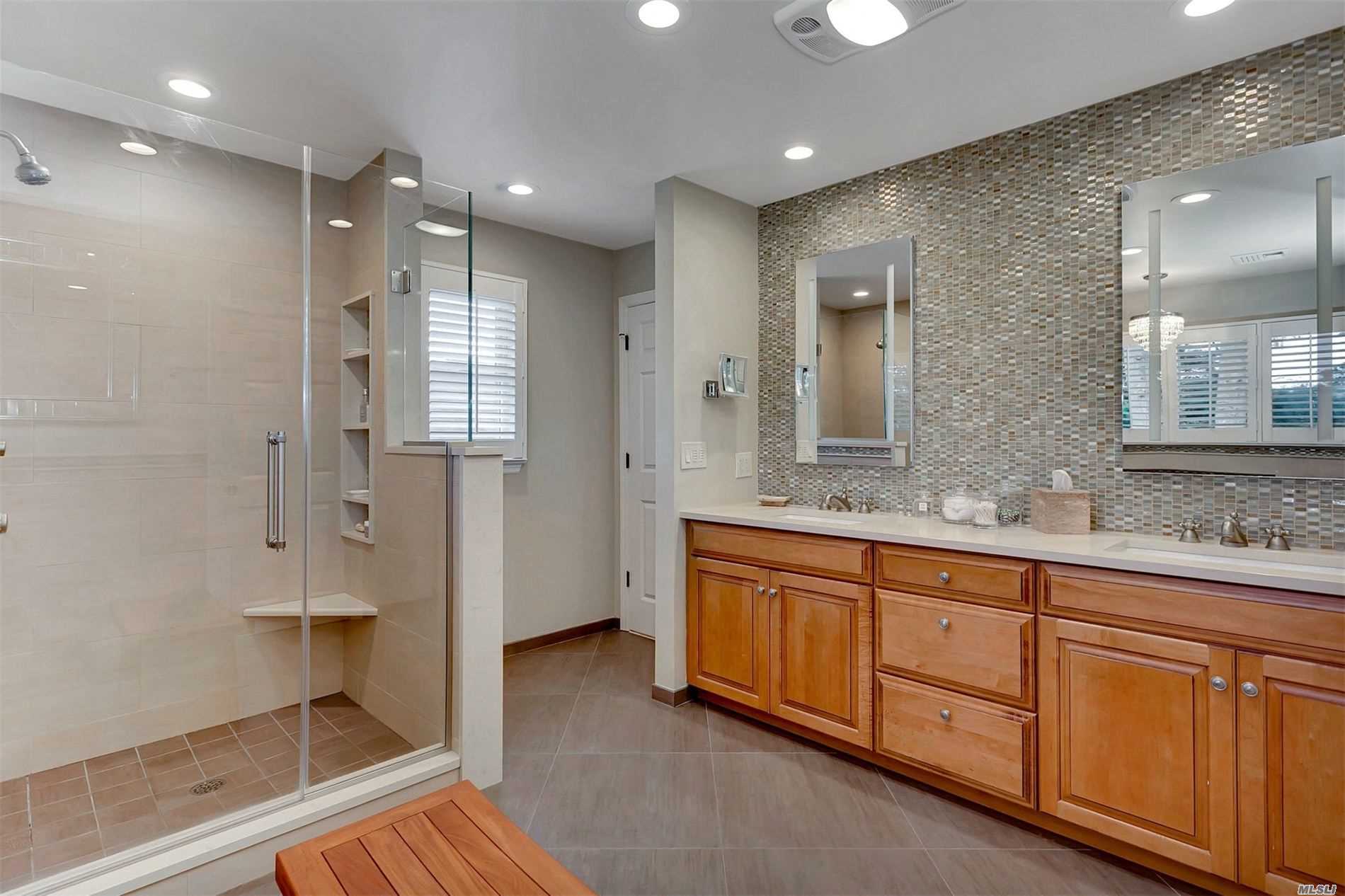 ;
;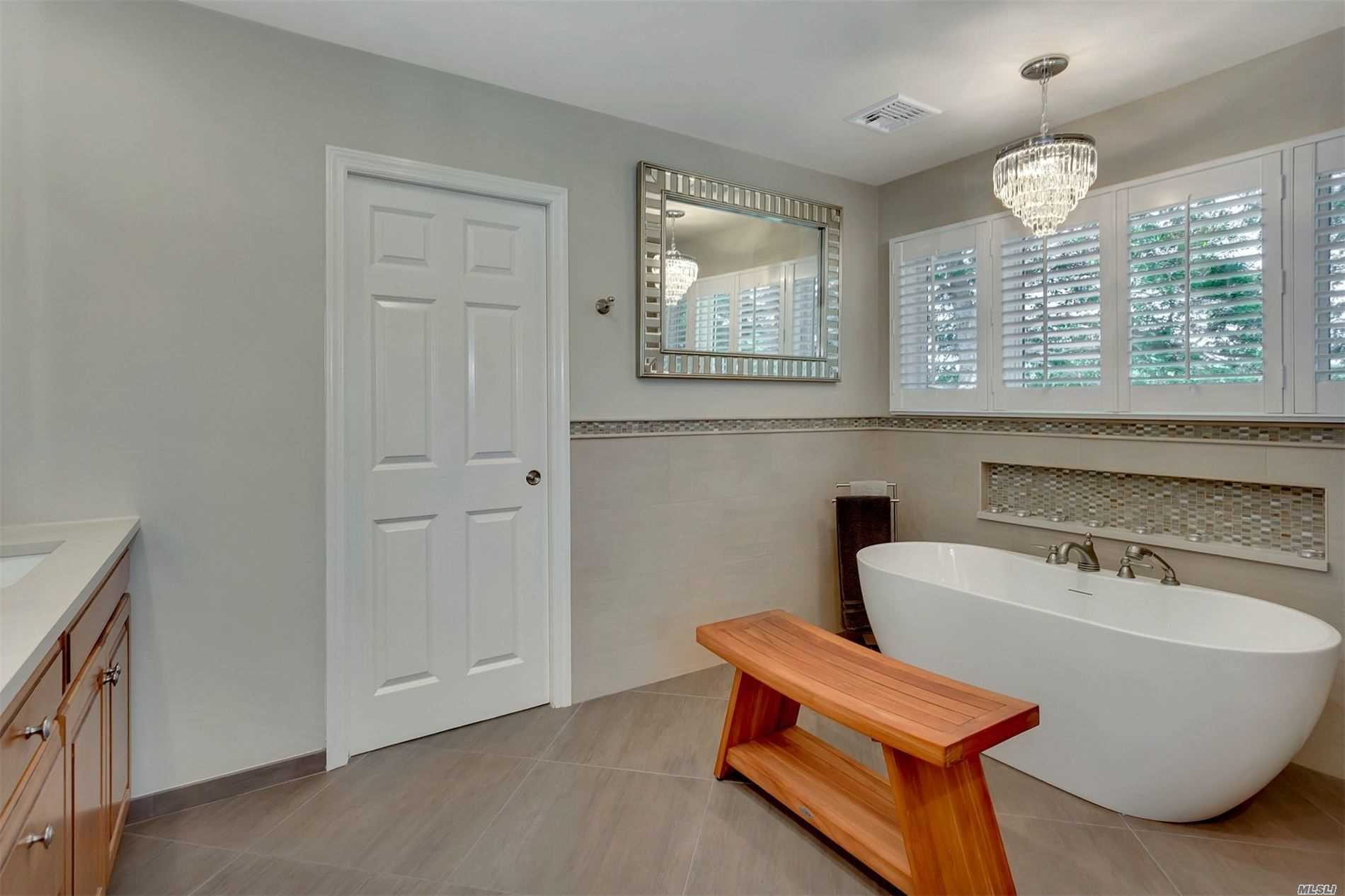 ;
;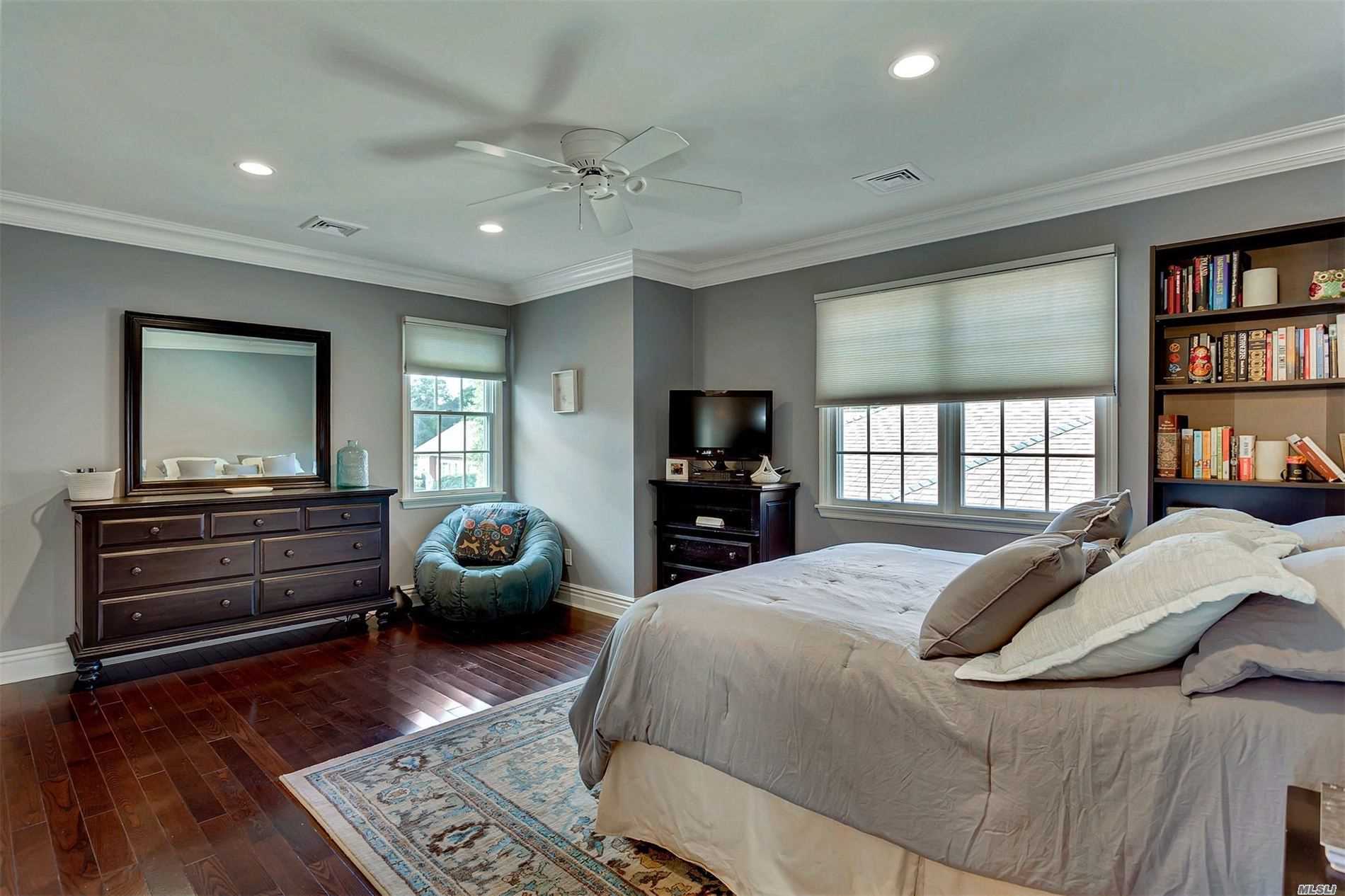 ;
;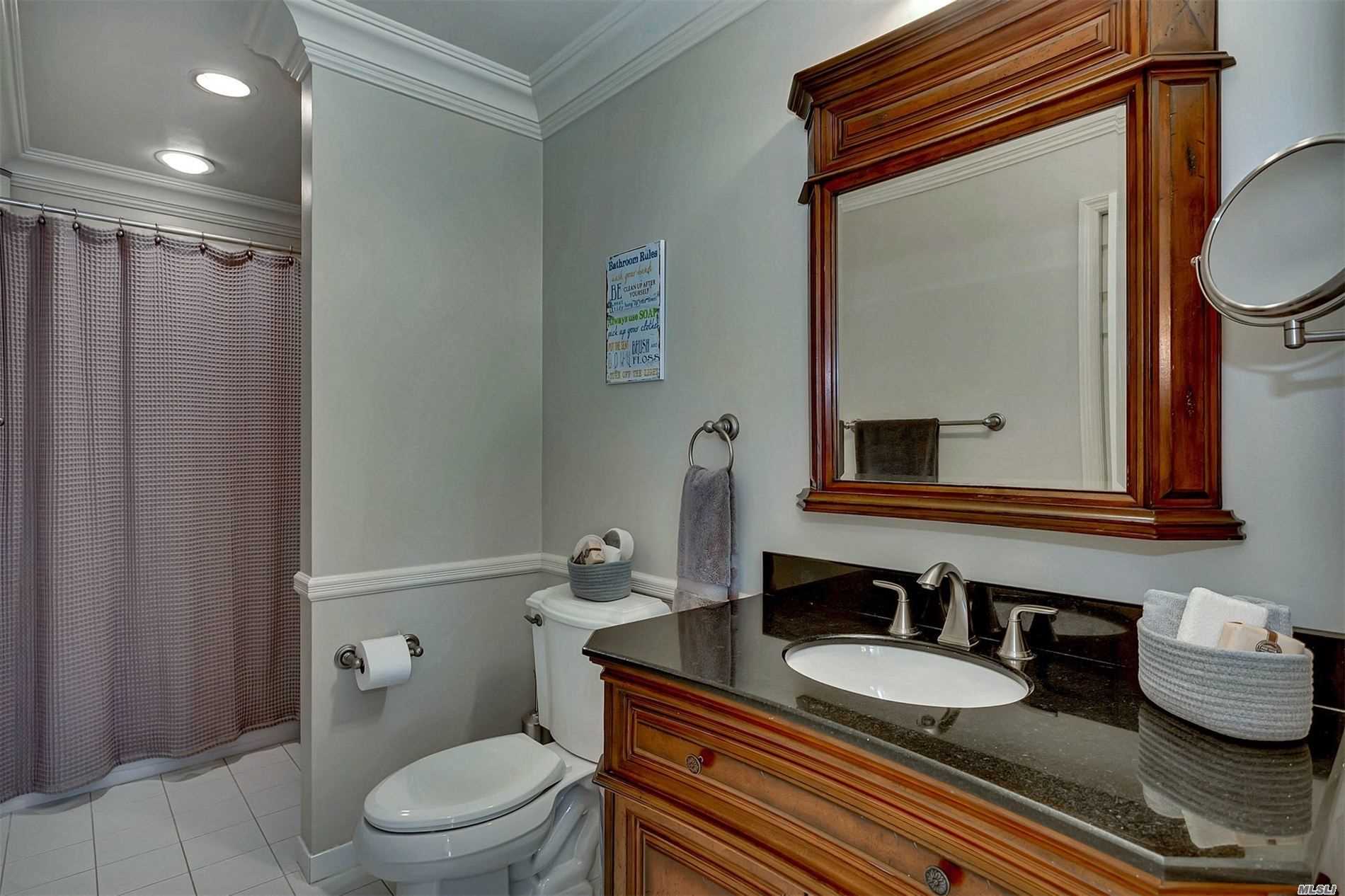 ;
;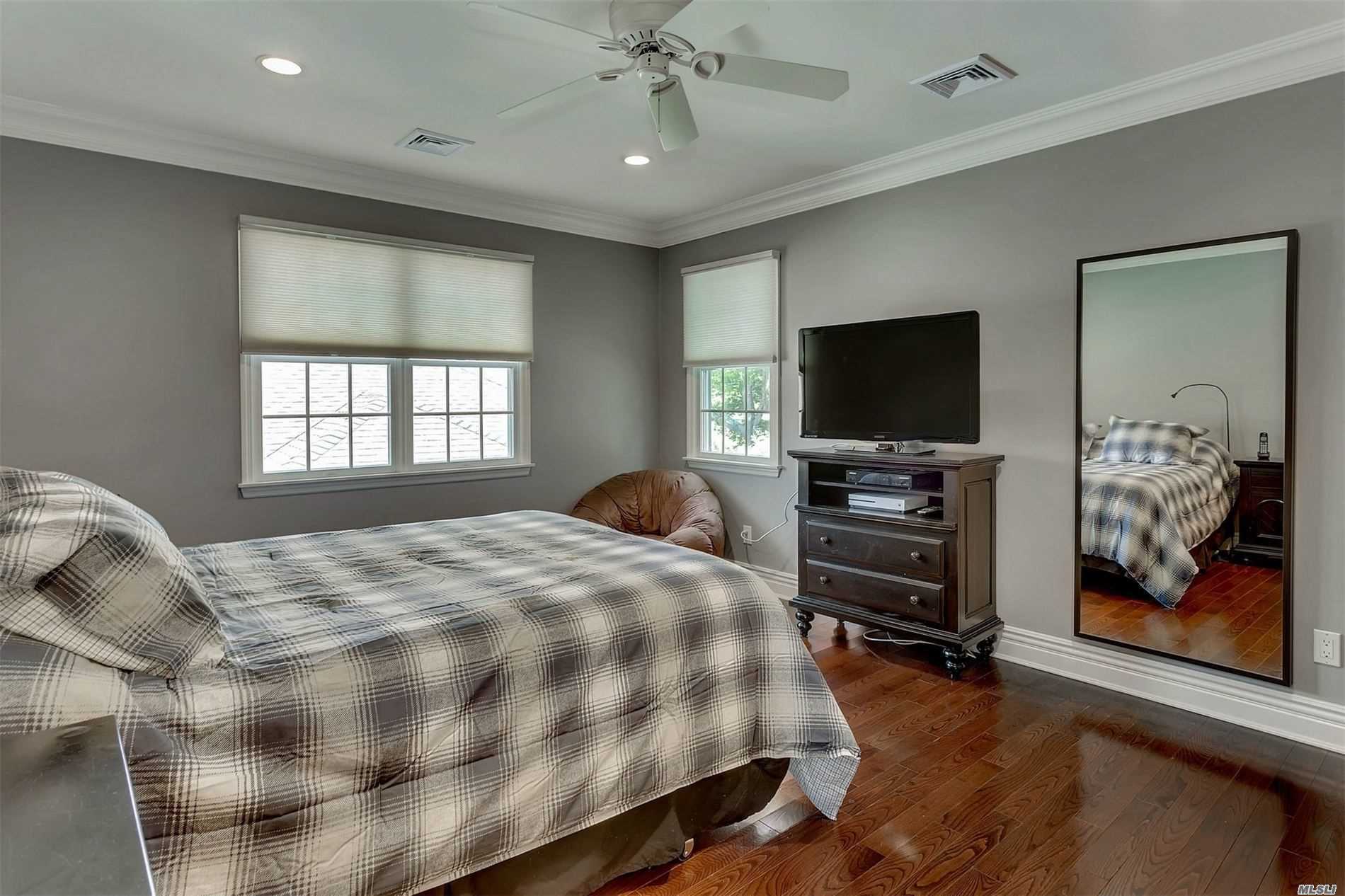 ;
;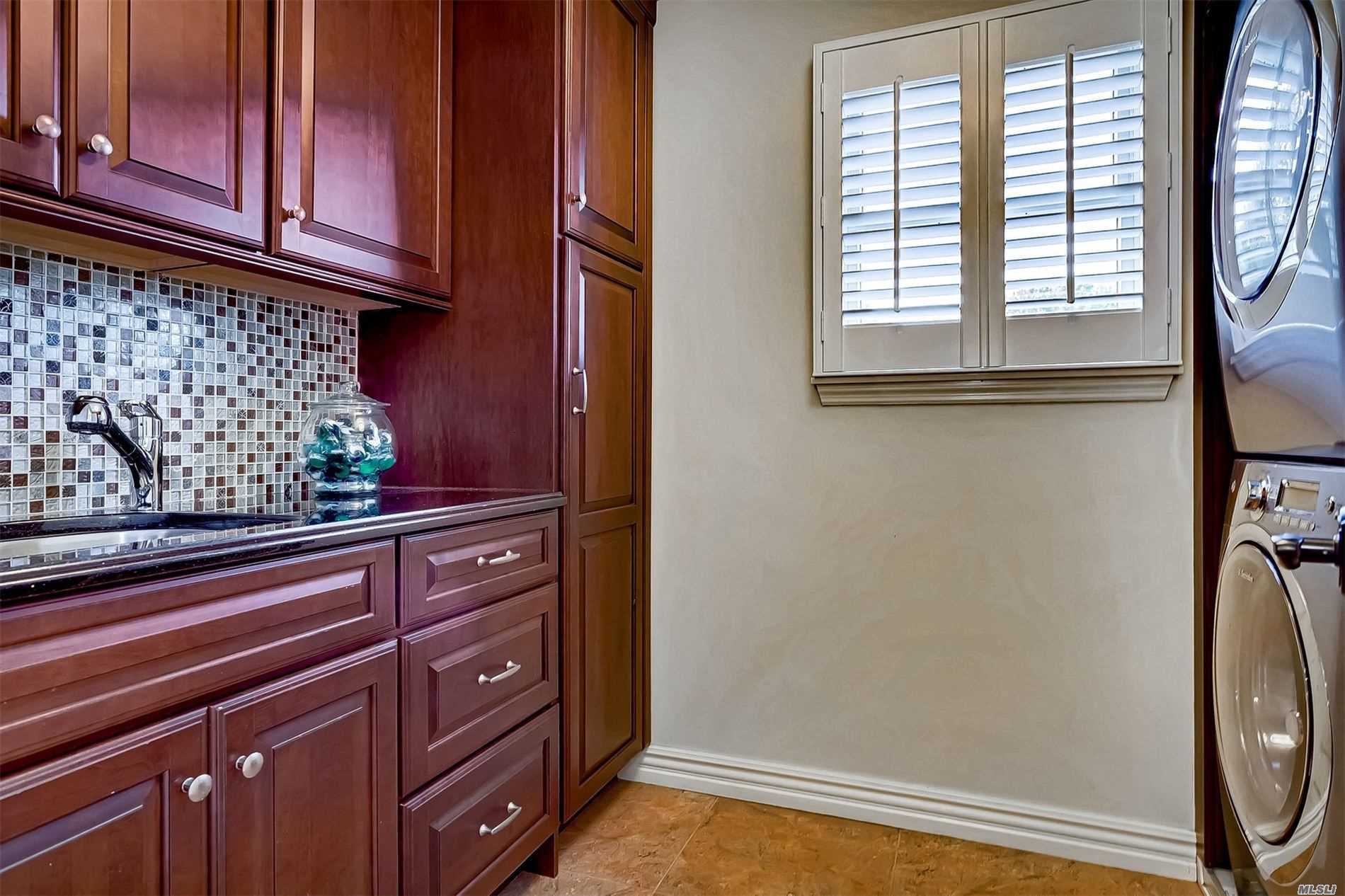 ;
;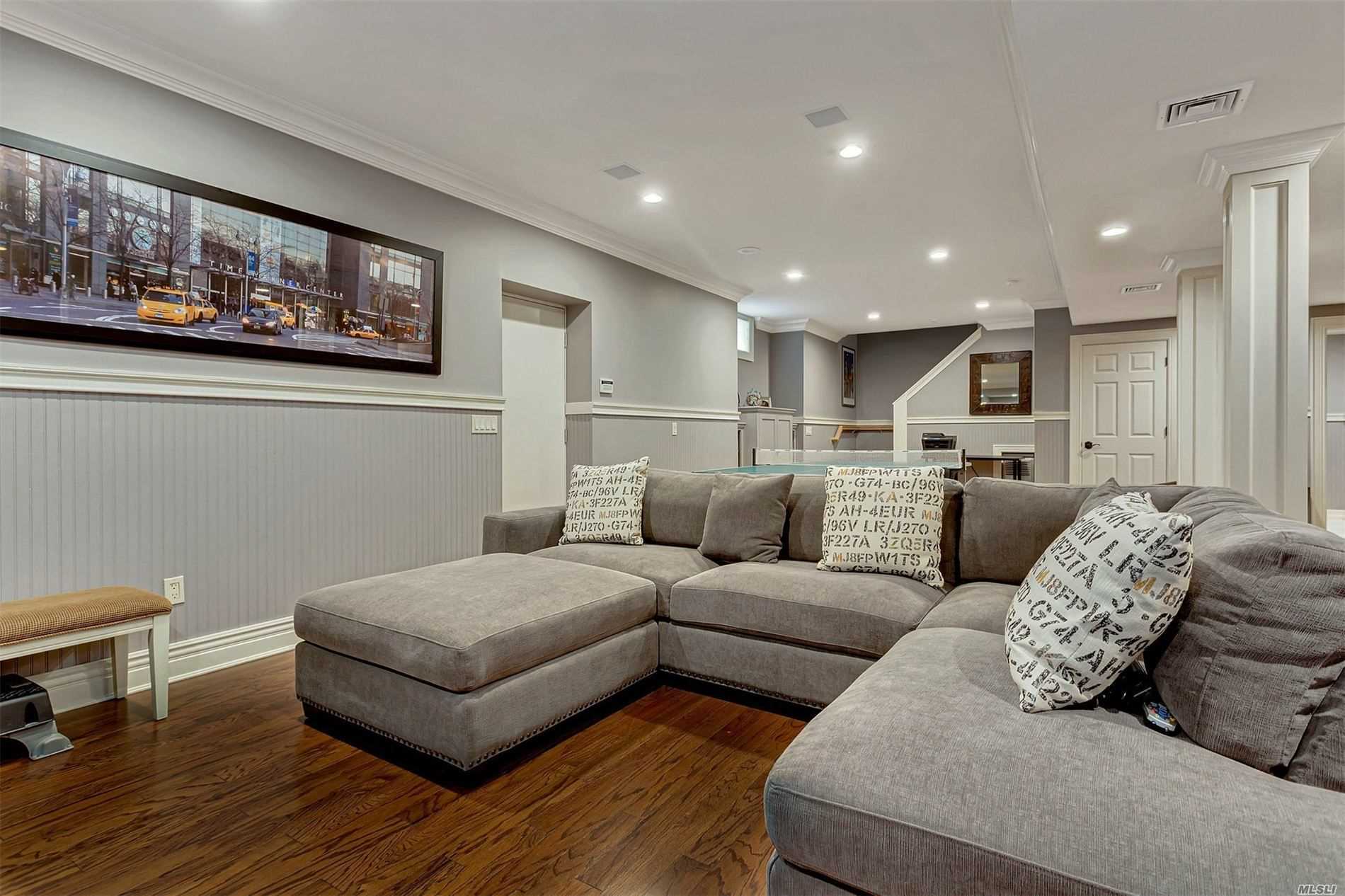 ;
;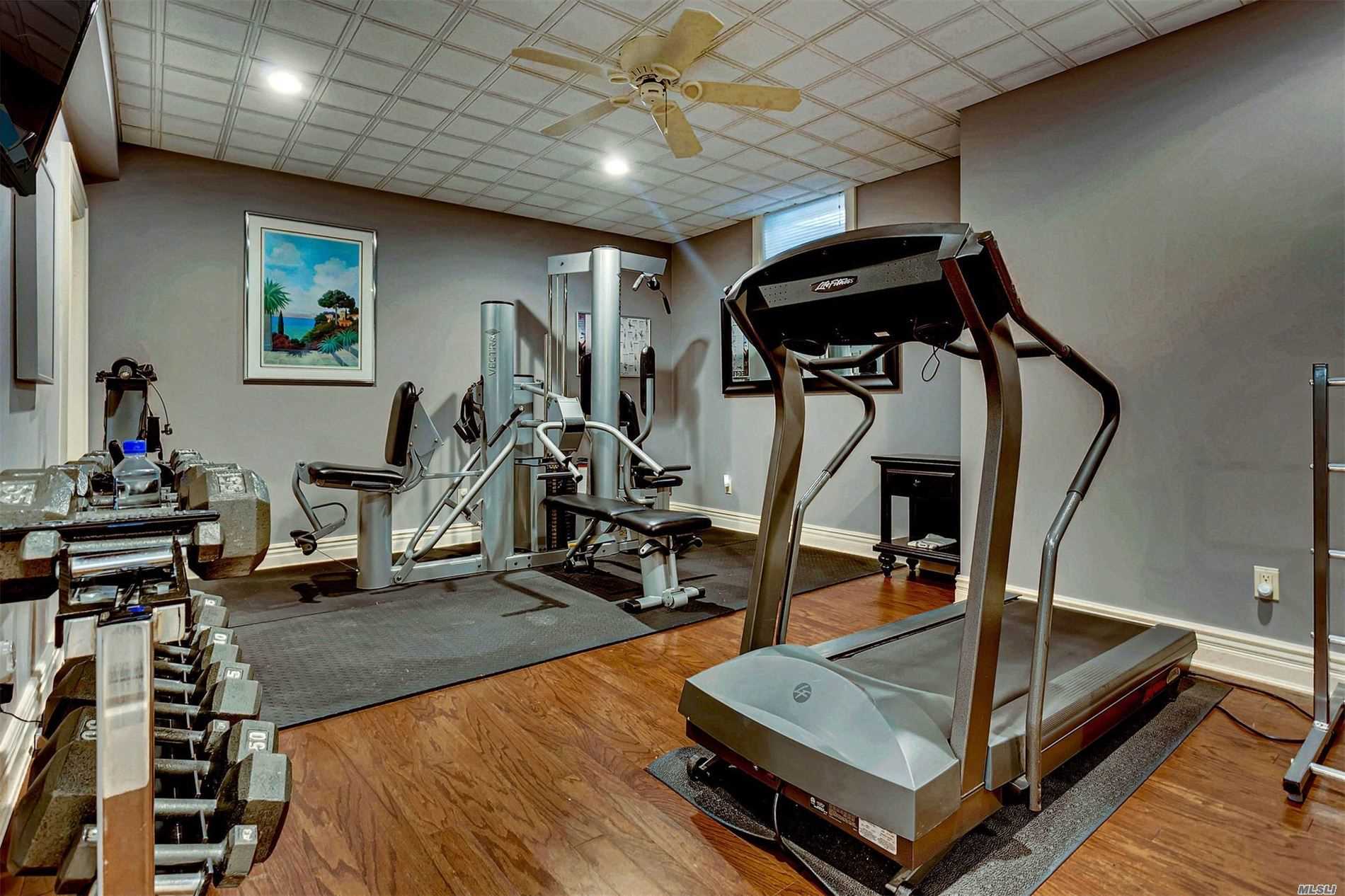 ;
;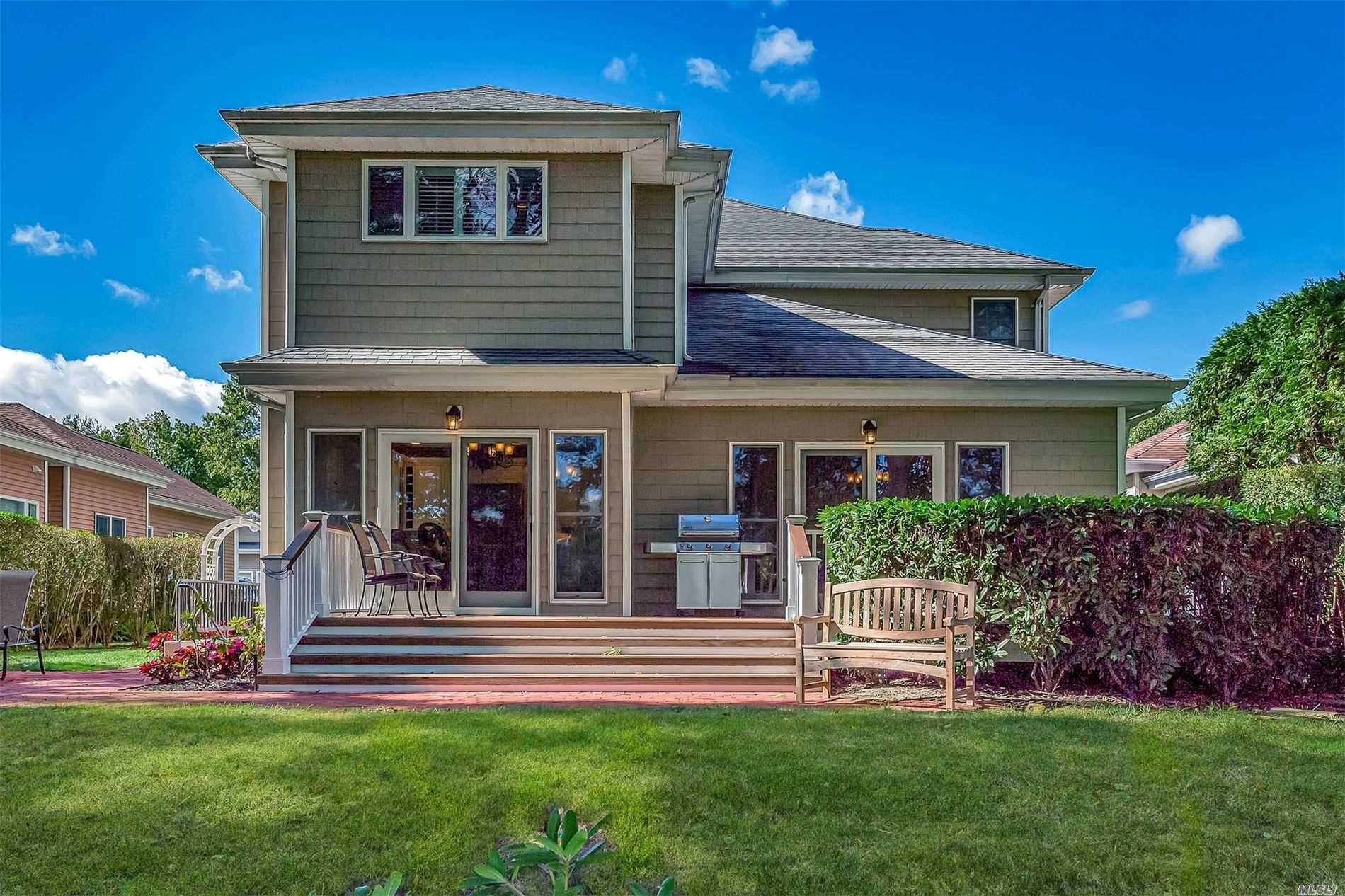 ;
; ;
;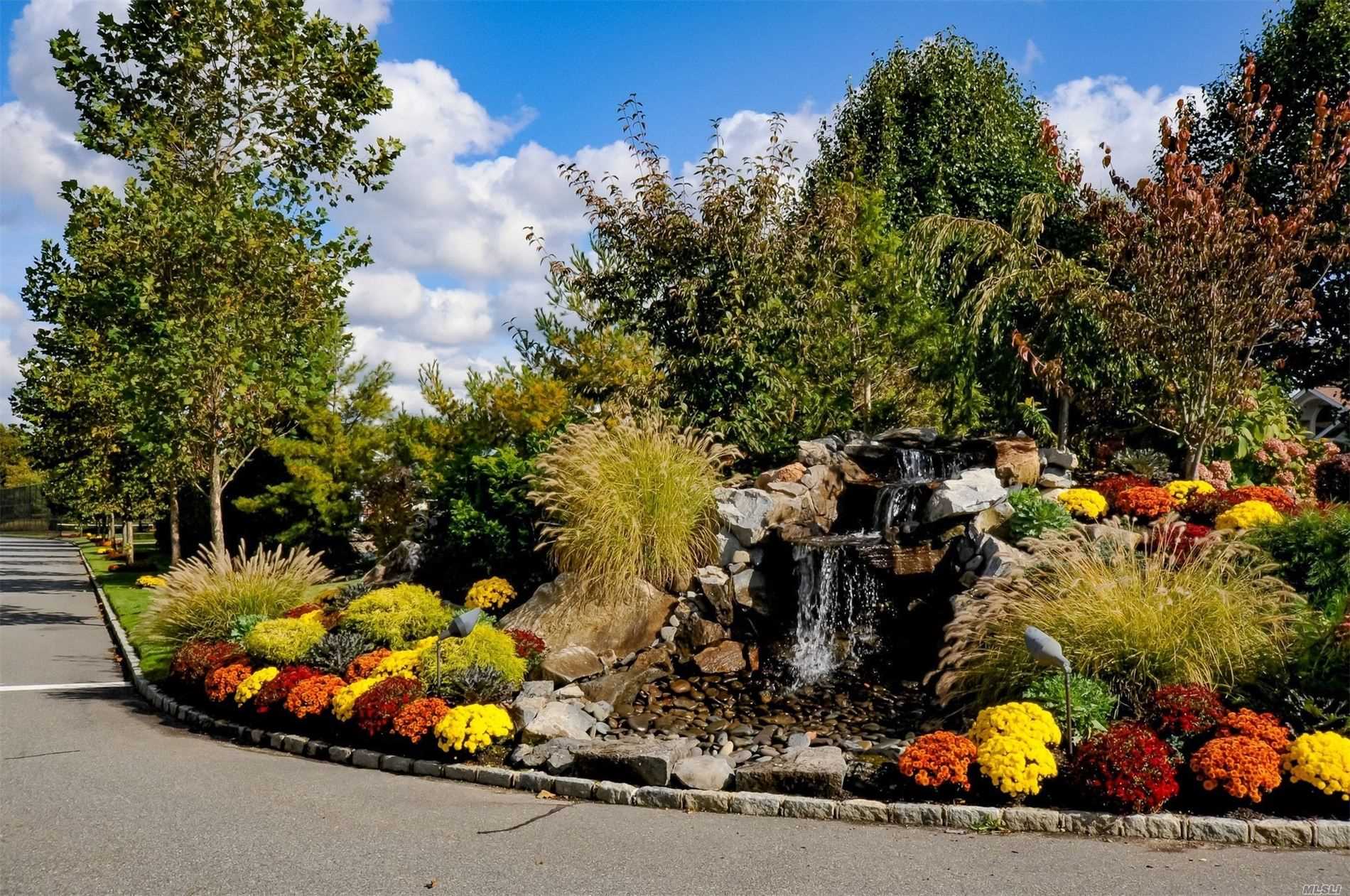 ;
;